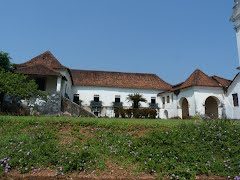Visiting this home is an unusual experience. Its location is not traditional and the home straddles a little knoll, which is a mango grove. Behind the house is a hillside cashew plantation. The formal entrance on the central axis has been closed and one now enters through the side and straight into the heart of the house, which is the courtyard. It is this brightly lit courtyard starkly covered with a lawn, which gives the house its life and sustenance. Wrapped around it are wide verandahs, which house the living areas, circulation, storage, pets and collection of arborics. The home has a black kaddapa stone floor, which covers the whole house, which is a rarity, but the brightness of the courtyard with the rough floor gives the home its authenticity. Moreover changes have been made in the original house keeping the joint family plan intact. A very rustic outhouse has been built, which is used as a guestroom. This guestroom showcases the design philosophy. There is a synthesis of the Western and Indian in this house especially in the details of the railings. The house was built by Ravindra Kelekar’s father who was a doctor practicing in Diu (also a Portuguese colony north of Goa).


