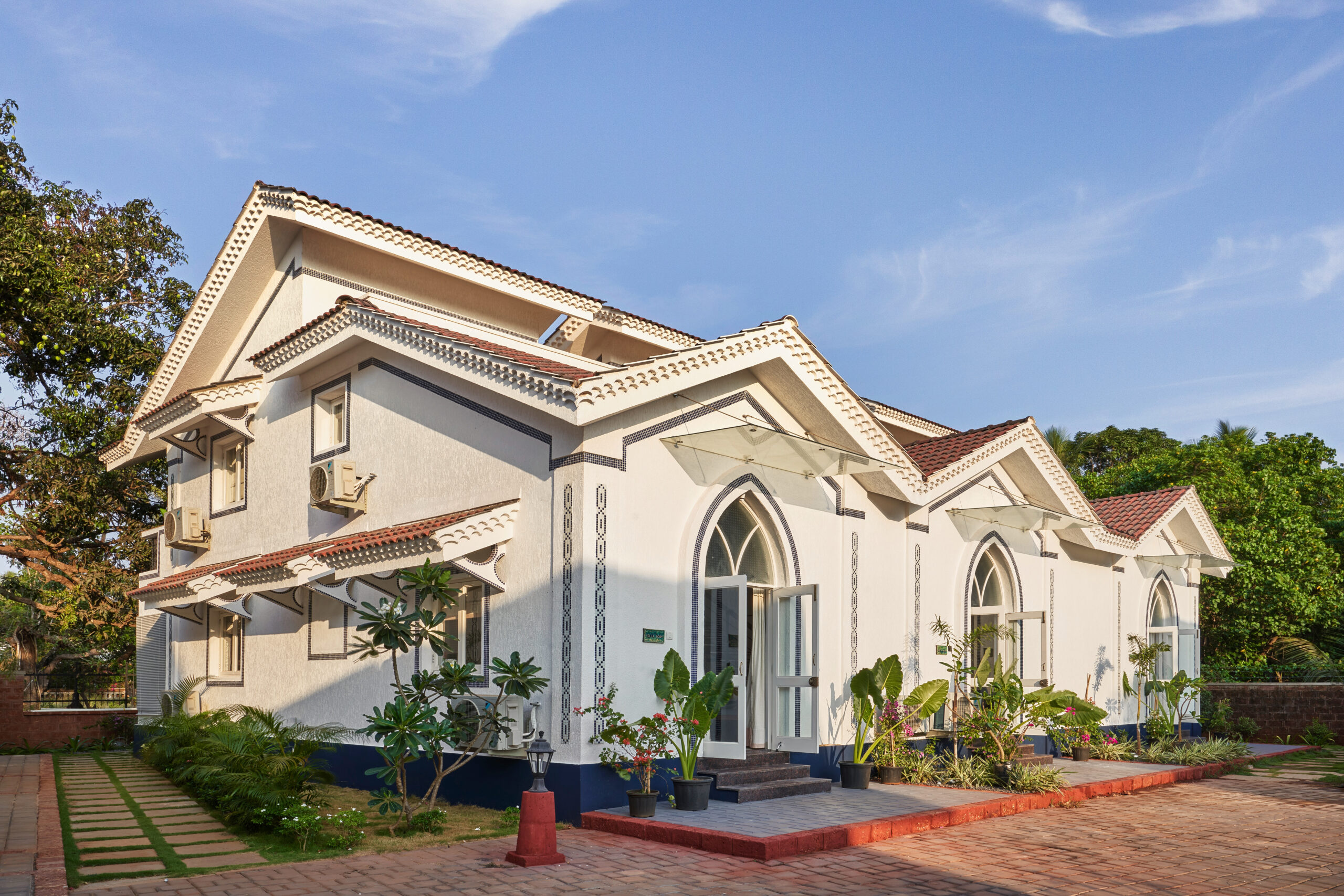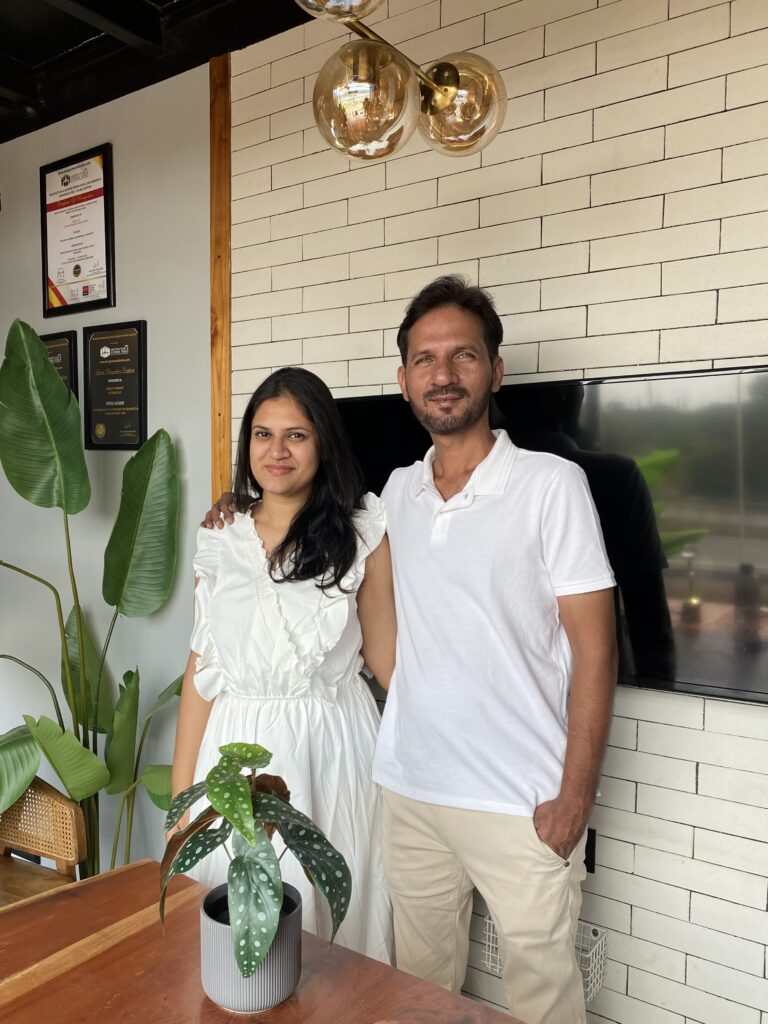
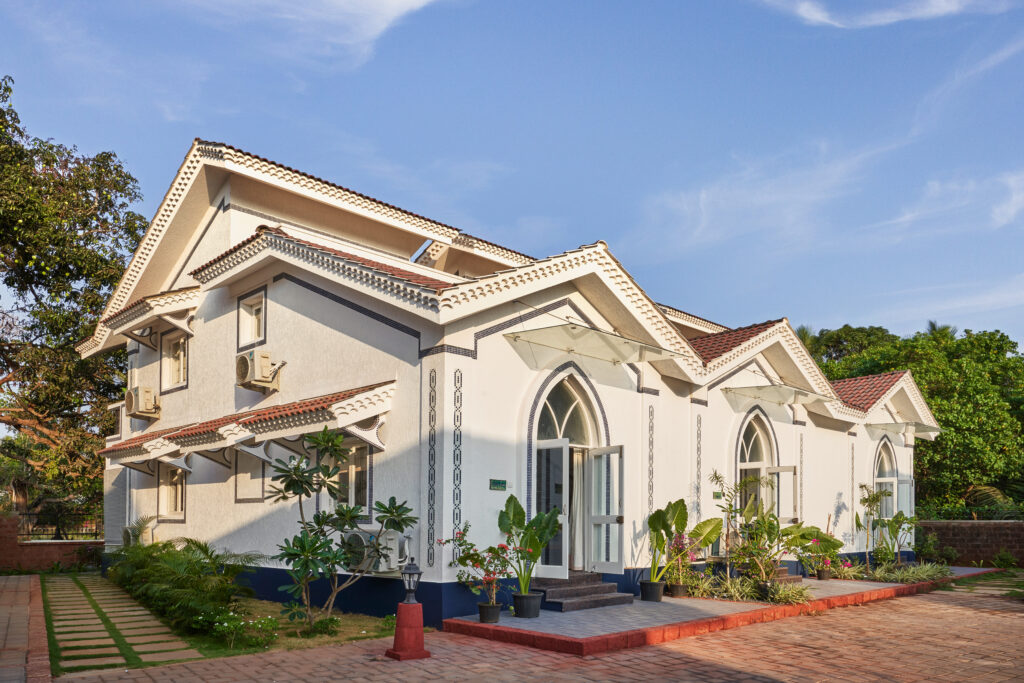
Studio Tilt, founded by the visionary architects Natasha Kumar and Abhijit Sawant, is reshaping the architectural landscape with their unique approach. Their design philosophy, rooted in blending nature and structure, creates spaces that resonate with both aesthetics and functionality. Their commitment to sustainability, client collaboration, and innovative thinking sets them apart in the industry.
A Design Philosophy Rooted in Nature
Natasha Kumar and Abhijit Sawant emphasize designs that seamlessly integrate natural elements with built environments. They believe that blurring the boundaries between nature and structure is not only timeless but also essential for modern living. Their approach prioritizes openness and unobstructed spaces, promoting free movement between interior and exterior areas. By incorporating greenery and natural elements into their designs, Studio Tilt creates spaces that are both beautiful and harmonious with their surroundings.
The Creative Process: Collaboration and Context
Every project at studio tilt begins with an in-depth understanding of the client’s vision, needs, and lifestyle. This personalised approach ensures that each design is meaningful and unique. Studio Tilt’s creative process involves thorough contextual analysis, studying the site’s environment, cultural nuances, and natural elements. This comprehensive understanding helps craft designs that are aesthetically pleasing and in harmony with their surroundings. The iterative and collaborative process keeps the end product and joint vision in mind, resulting in functional, sustainable, and emotionally resonant spaces.
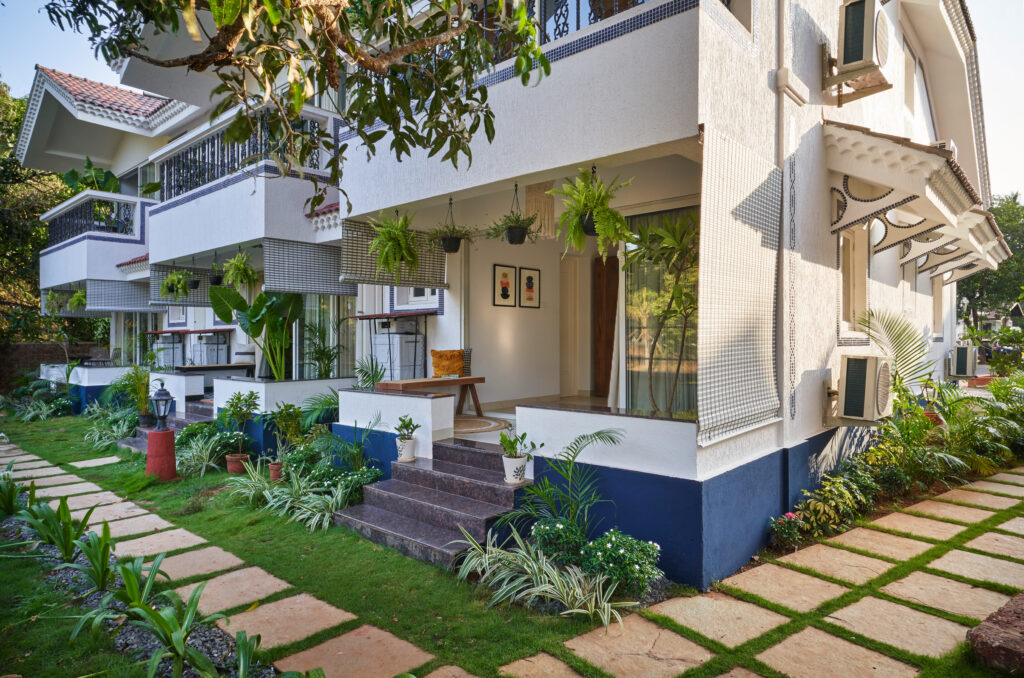
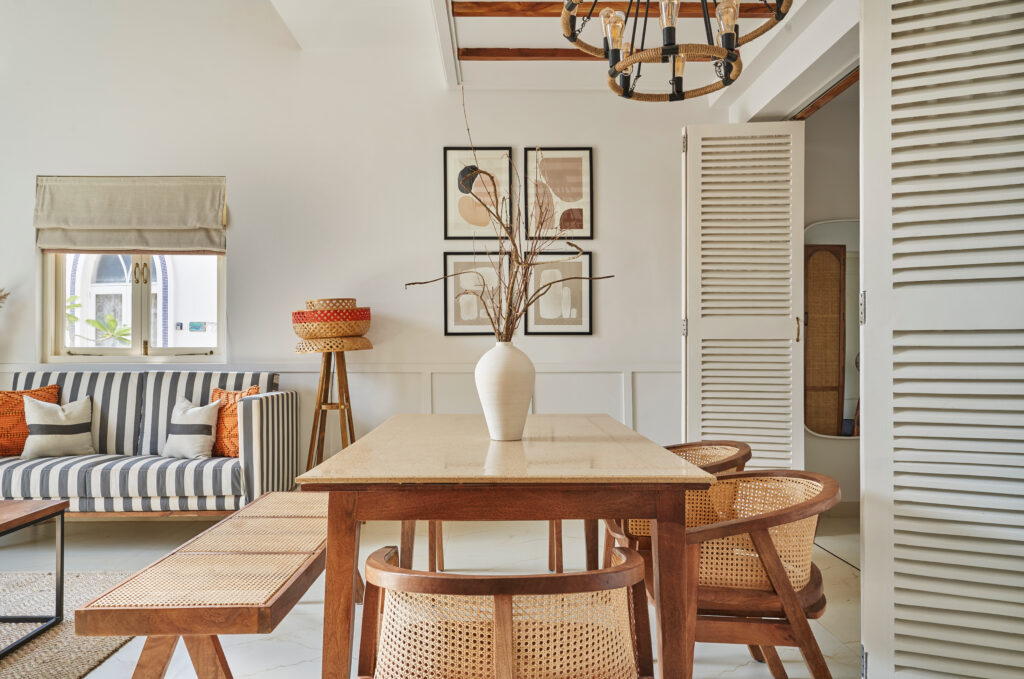
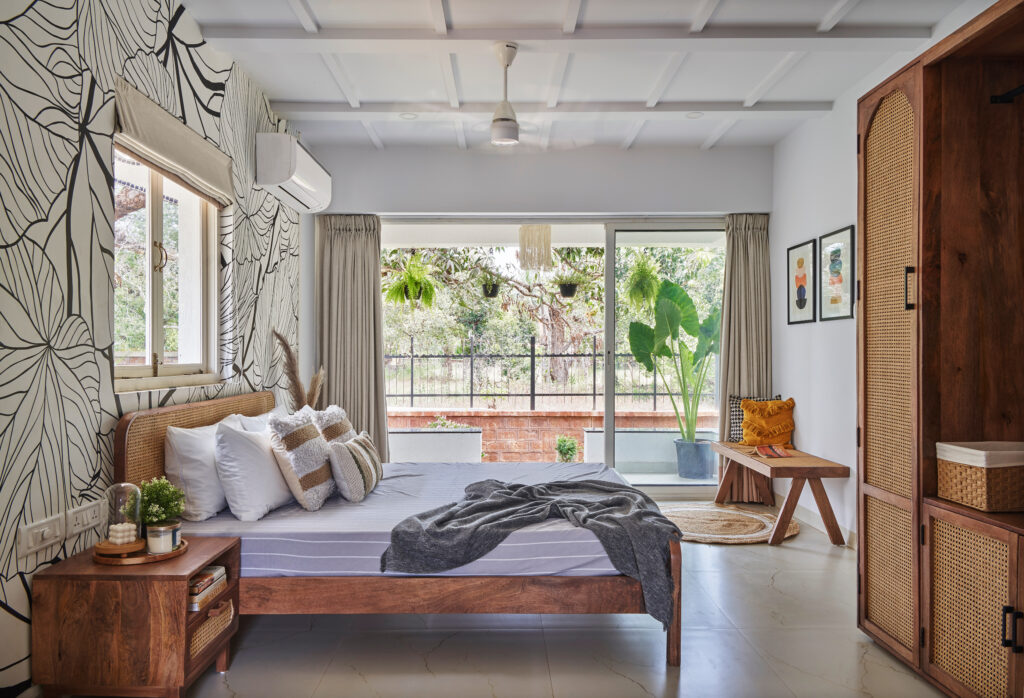
Sustainability: A Core Principle
Studio Tilt’s commitment to sustainability is evident in their design approach. They believe that sustainable and responsible design ensures the well-being of inhabitants while maintaining harmony with the environment. Their designs blur the boundaries between indoors and outdoors, integrating natural elements into built spaces to minimise environmental impact. By prioritising locally sourced materials and energy-efficient solutions, their team creates spaces that are both environmentally friendly and aesthetically appealing. Their focus on creating a ‘happy to be here’ feeling underscores their dedication to designing spaces that enhance human well-being.
Exemplary Projects: Integrating Indoor and Outdoor Spaces
Studio Tilt’s recent holiday villa projects in North Goa exemplify their ability to integrate indoor and outdoor spaces. These villas feature open floor layouts and are flooded with natural light, blurring the lines between nature and structure. The use of warm, earthy colours, rich tropical foliage, and a blend of wood, stone, and cane creates a warm, inviting space with a home-away-from-home feel. Each room is designed to connect with the outdoors, whether through a small reading nook, a work desk by the window, or a cozy bench seating area that offers picturesque views. This approach ensures that every space within the villa fosters a connection with nature, enhancing the overall experience.
Functionality and Aesthetics: A Delicate Balance
At Studio Tilt, the essence of good design lies in creating spaces that are both aesthetically pleasing and highly practical. Each project begins with a deep understanding of the client’s needs and lifestyle, ensuring that every design element serves a purpose. Their firm prioritises intelligent space planning, optimizing available areas while maintaining fluidity and ease of movement. Their designs incorporate versatile layouts that can adapt to changing needs, providing long-term value and flexibility. By integrating sustainable practices and using local materials, their team ensures that their designs are both functional and environmentally responsible.
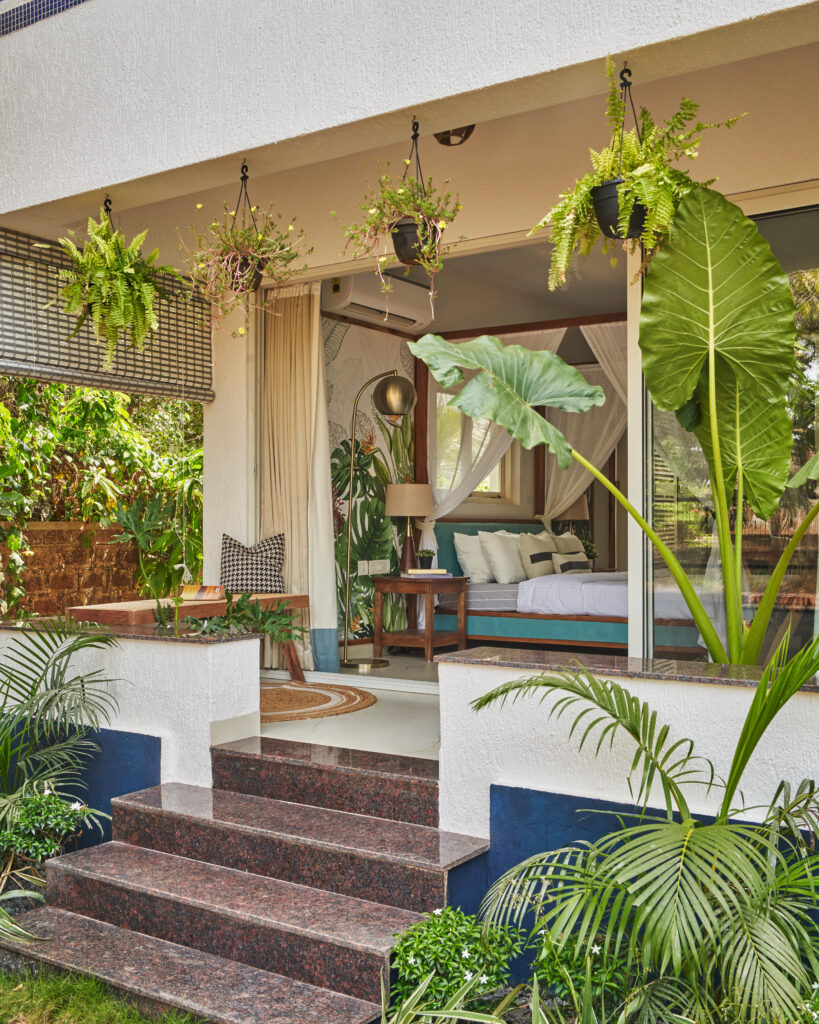
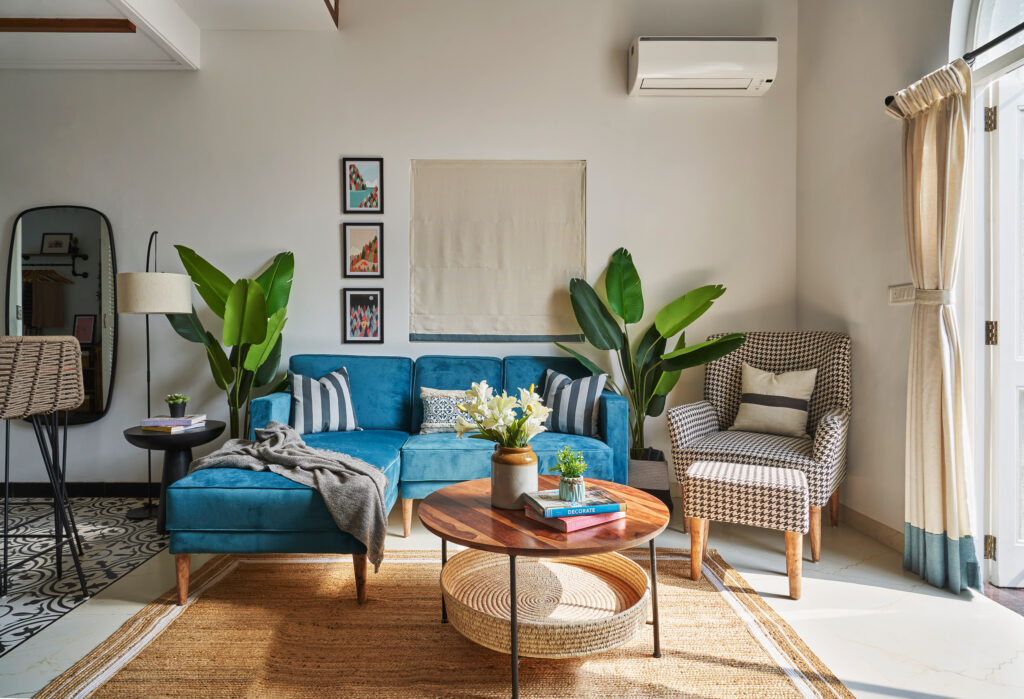
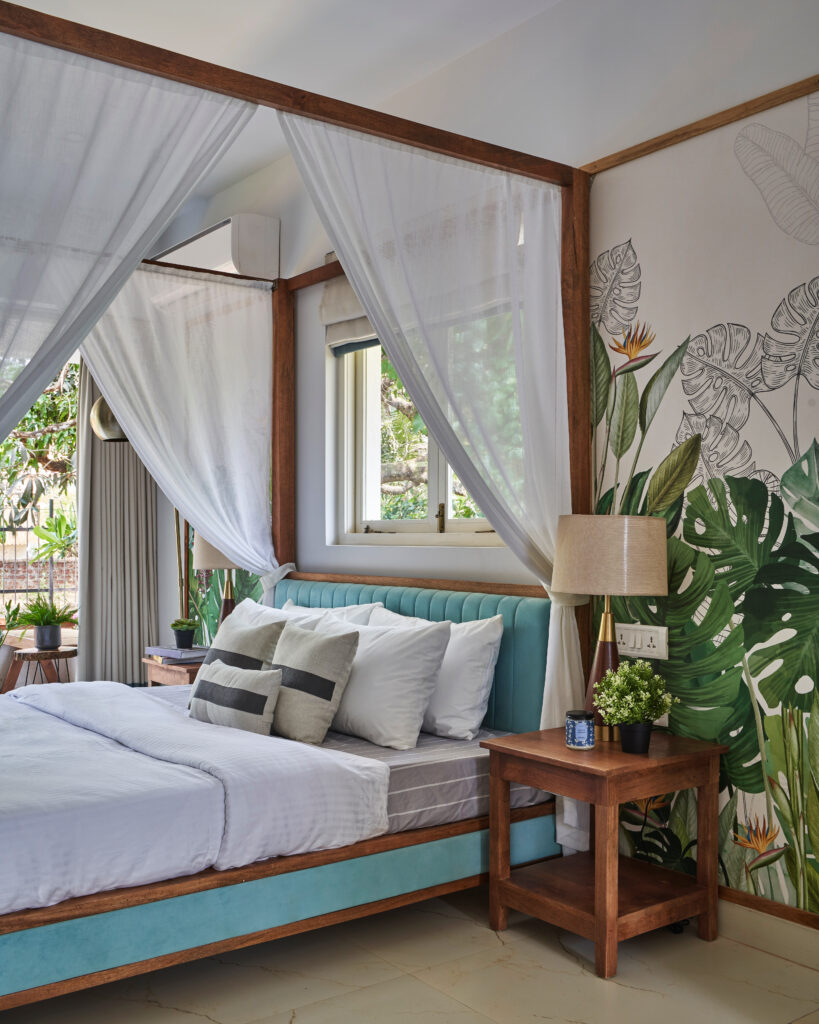
Material Selection: Durability and Sustainability
Studio Tilt’s approach to selecting materials, finishes, and furnishings is driven by the project’s context, client preferences, and functional requirements. Durability and maintenance are key considerations, ensuring that selected materials stand the test of time while maintaining their aesthetic appeal. Their team prioritises locally sourced and sustainable materials, creating visually engaging and comfortable spaces. Their design philosophy emphasises attention to detail, with every element chosen to contribute to the project’s cohesive narrative. By integrating traditional craftsmanship with modern materials, Studio Tilt creates elegant and timeless spaces that resonate with the client’s vision.
Overcoming Challenges: The Importance of Comprehensive Planning
One of the significant challenges Studio Tilt faces is the issue of “afterthought.” Clients often overlook the initial space planning and architectural design, leading to modifications later. This oversight results in wasted time and resources, as extensive changes disrupt workflow and increase costs. Studio Tilt mitigates this by emphasising thorough planning and client involvement during the initial design phase. Clear communication and detailed presentations help clients understand the design’s intent, reducing the likelihood of afterthoughts. Studio Tilt advocates for a holistic approach, ensuring a cohesive and functional design from the outset.
Prioritising Client Preferences: A Collaborative Journey
Studio Tilt’s design strategy centers on the principle that the project is paramount. They prioritize the client’s vision, needs, and preferences by fostering a collaborative and communicative design process from the onset. In-depth discussions ensure that the design journey is personalized and aligns closely with the client’s expectations. Through iterative feedback loops, Studio Tilt refines concepts and designs based on client input, balancing their preferences with sustainable and functional choices. This approach ensures that the final outcome is a true collaboration, delivering projects that are both aesthetic and functional.
Collaboration: The Key to Success
In today’s times, collaboration is essential for successful projects. Studio Tilt believes that working closely with other professionals, such as engineers and contractors, ensures that design intents are fully realised. A collaborative approach allows Studio Tilt to stay ahead of industry advancements, integrating innovative solutions into their projects. Effective teamwork ensures that diverse expertise is harnessed, leading to innovative solutions and seamless execution of the design vision. Open communication and mutual respect among all parties foster a cooperative environment where ideas and feedback are valued. This integrated approach enhances the quality and functionality of a project, optimising resource utilization and cost efficiency.
The Future of Design: Innovation and Sustainability
Natasha Kumar and Abhijit Sawant envision a future where design is not only aesthetically pleasing but also environmentally conscious. They believe that prioritising mental and physical health in design fosters a holistic approach to sustainability. By creating products and environments that contribute positively to overall well-being, designers can influence mindful consumption and environmentally conscious choices. Studio Tilt is committed to leveraging both cutting-edge tools and indigenous methods to build sustainably. Their vision includes creating self-sufficient habitats that decrease ecological footprints and foster a harmonious balance between humans and nature.
Conclusion
Studio Tilt, led by Natasha Kumar and Abhijit Sawant, is redefining architecture, interior design, and landscape projects with their innovative approach. Their commitment to integrating nature with structure, prioritising sustainability, and fostering client collaboration sets them apart in the industry. Through comprehensive planning, meticulous material selection, and a collaborative process, their team creates spaces that are functional, aesthetically pleasing, and harmonious with their surroundings. As they continue to push the boundaries of design, Studio Tilt is poised to shape the future of sustainable and innovative architecture.

