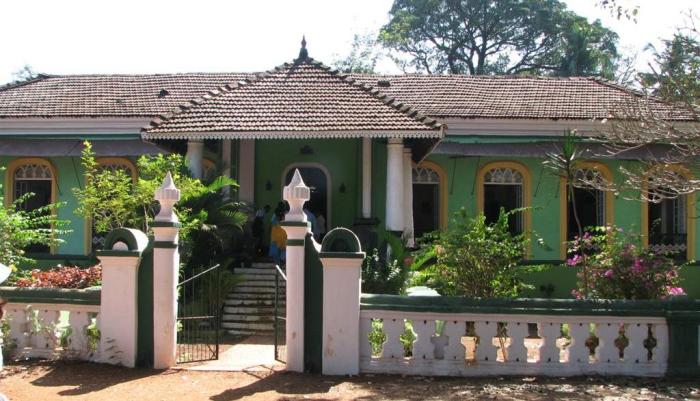Built at the end of the 19th century, this house belongs to one of the first Brahmin families of Goa to receive the title of Moco-Fidalgo (knight-gentleman) of the royal household. The present house, built by two wealthy priest, Pedro de Alcantura Lamartine de Quadros and Lourenco Avelino Xavier de Quadros, was bequeathed, for lack of heirs, to the Costa de Cortorim family. Rooted for centuries in the Loutulim community, the Quadros owned another, older house, with a large chapel attached to the house, but this one was left to the church, and a religious order now occupies it. Without the emphasis of a porch, a veranda stretches around the whole of the facade, and is covered by an extension of the house’s roof. In these qualities, it resembles the older houses of the Eucher Pereira and Cabrais families of Nagoa.
This house is a result of a structural simplification of rooflines, designed to keep out the rain. The veranda, both very wide and very long, was a favourite spot for relaxing and also served to aerate the house. On the side of the house, another veranda, with columns decorated with carvings of leaves, similar to those at the Cabrais house. The leafwork coiled around the columns is simpler than that of late 18th century columns, when decorative designs for houses were more closely linked to those for altars, churches and chapels. The Quadros Costa house’s interior presents the traditional model, with a patio forming the nucleus and central element in distributing interior space. A long vasary parallel to the facade and opening onto the interior patio linked the social and domestic parts of the house. The ceiling structure, small rods arranged in trellis fashion, normally meant these ceilings had short lives and required a great deal of maintenance. In another room there is an enormous shrine or oratory, suggesting that it was commissioned especially or brought over from another house. Chinese influence is dominant here. Pieces of Chinese export porcelain are mounted in a gilded wood altar, in the manner of the famous porcelain and gilt wood ceiling in the house of the Marquess of Abrantes in London.
The carving on the wooden shutters is also exquisite, together with the application of small, stylised flowers on the intersections of the shutter frames. The main reception room also displays some of this ecclesiastical influence, housing a set of pelmets and mirrors delicately carved with low-relief, vegetal designs of Hindu influence. The houses facade is rare in Indo-Portuguese civil architecture, as it faces a garden and the drive approaching the house. This layout is a clear reference to the gardens of the quintas and palaces belonging to Portuguese nobility as they appeared in the survey of Panjim and Santa Ines regions carried out during the 18th century.


